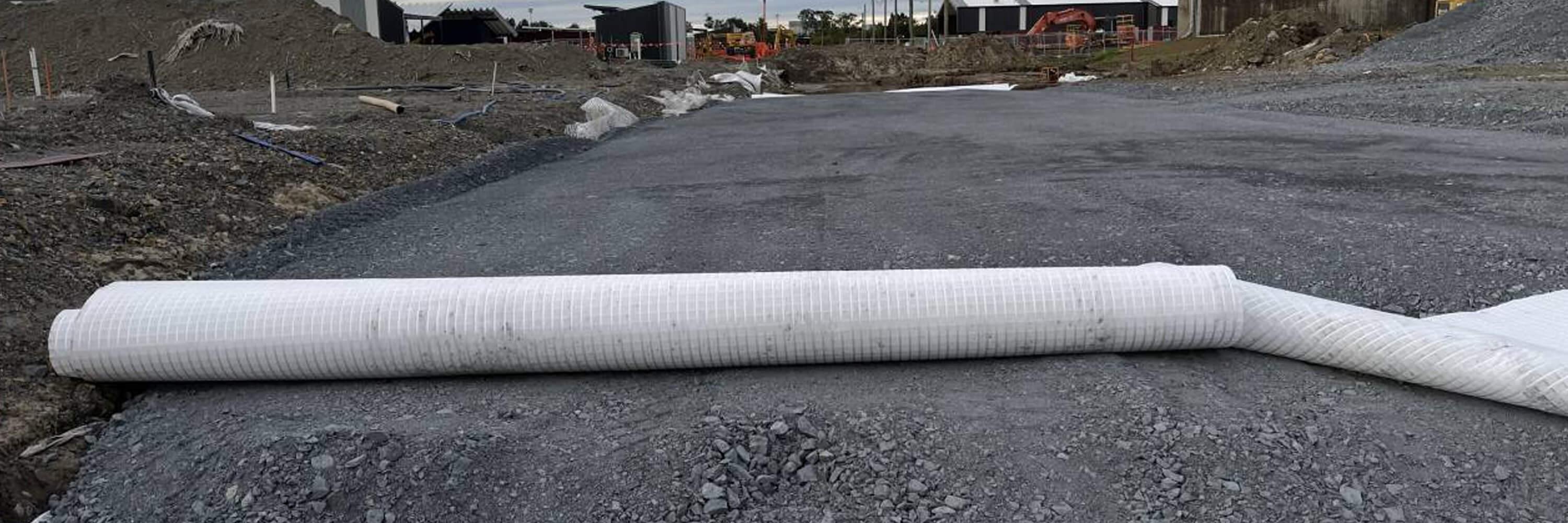The Project
Australia witnessed the start of the Covid 19 pandemic to Australian shores in January 2020 due to the arrival of infectious travellers from already affected foreign countries. As many Australian travellers were trying to return home from such countries, this posed serious questions on Australia’s health system with the very real risk of escalating the infection rates and the rapid spread of the virus to the rest of the Australian population.
Amongst the many measures taken by various levels of government, was the policy of quarantining these high risk travellers in an attempt to contain or slow the spread of the disease.
Initially, ships and hotels were used as quarantine centres. While these facilities served a purpose, they were far from ideal, and plans were devised to build purpose built centres to house returning travellers throughout Australia. One such quarantine centre project was to be constructed at Pinkenba in Brisbane. Pinkenba is an industrial suburb, located towards the mouth of the Brisbane River and had the necessary government land available for immediate construction.
The Challenge
The Pinkenba area and allocated project site was identified as low lying to the natural water table and the soils were generally classed as sedimentary in nature. These types of project locations pose serious issues for building construction due to the soft nature of the soils. Also experienced, was an above average wet season during the construction period, creating the addition of standing water with limited drainage options possible.
Ultimately, the project required a fast track design and construction, with the option of design changes occurring, as soil conditions changed over the site.
Our Solution
The original foundation design consisted of bored piles for the building platforms; by drilling down to the bed rock and constructed using conventional steel reinforcement with poured high strength concrete.
In the case of the paved roads and crane working platforms that was required for access to each of the housing modules, the bored piles solution was not feasible nor the most cost effective option. Instead for these areas, it was decided by the Project Designer to create a stiff geosynthetic reinforced working platform that would bear and distribute any traffic loads, especially the heavy site construction vehicles, which included a 280 tonne crawler crane (bearing an applied static loading of 140 kPa ground pressure) to lift the modules into their final position.
Due the site conditions and construction aspects as described above, the incorporation of multiple layers of geosynthetics (i.e. 3 layered system) using Combigrid® 60/60 Q1 Geocomposite, Secugrid® 60/60 Q1 Geogrid and Secugrid® 40/40 Q1 Geogrid was designed and selected for the pavement and crane lifting pad areas throughout the entire project. These stiff Geocomposites and Geogrids in combination with the rock drainage blanket layers, provided the benefit of high strength at low elongation (i.e. the ability to carry the construction loads immediately), so that the crane could safely lift and place the modules into their final resting position. Also, an added benefit of a stiff geosynthetic reinforced working platform included the reduction effects of any differential settlement that may occur over the longer term. In addition, these same platforms provided safe and easy access for thousands of heavy delivery vehicles during construction.
Global Synthetics, technical support and suggested design solution(s) for the entirety of the project delivery phase was well accepted by the Project Designer and Contractors; due to the significant cost saving benefits in reducing gravel material requirements and the excavation depth into the natural water table zone as well as for the benefits in reducing the carbon footprint on the environment.
The Results
Based on the demanding construction time frame, the Civil Construction Sub-Contractor and Global Synthetics had to work collaboratively to solve many technical issues as the design was constantly evolving throughout the construction period. This started with early contactor engagement, with or our technical team attending site as well as ongoing technical and logistical product support throughout the project .
To this end, it was considered a very successful outcome by all parties and was a lesson learnt, on how effective, open and honest communication can deliver a quality project outcome.

